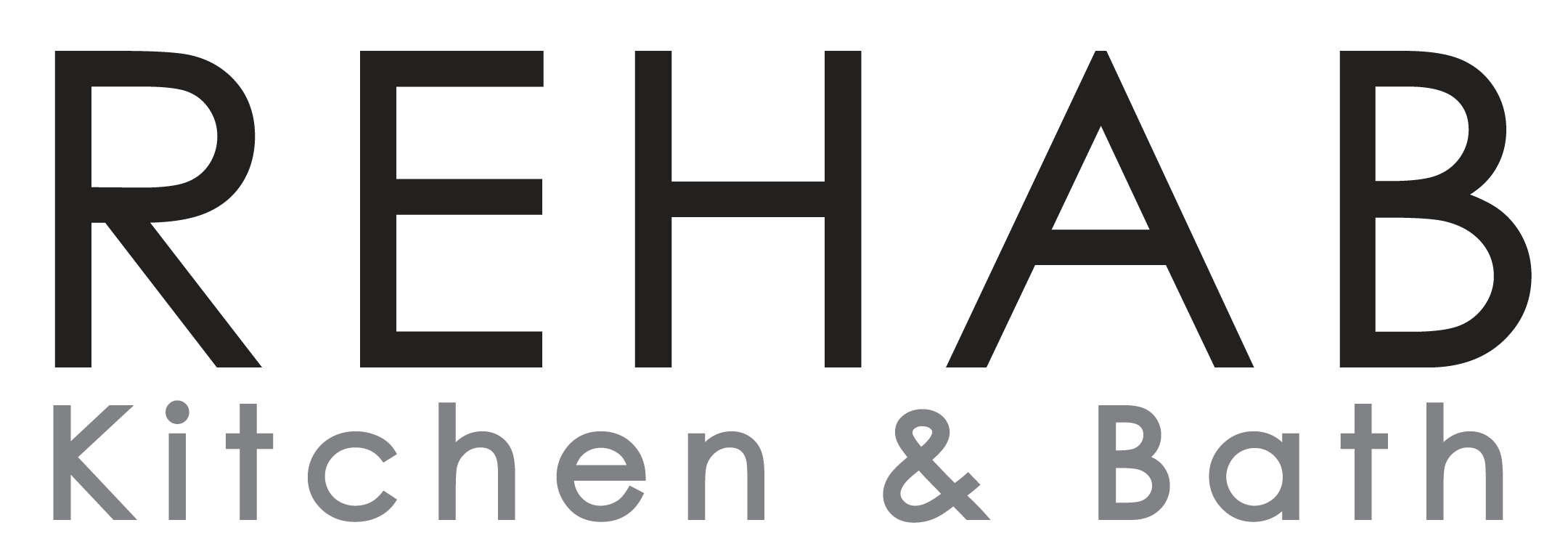Our Process
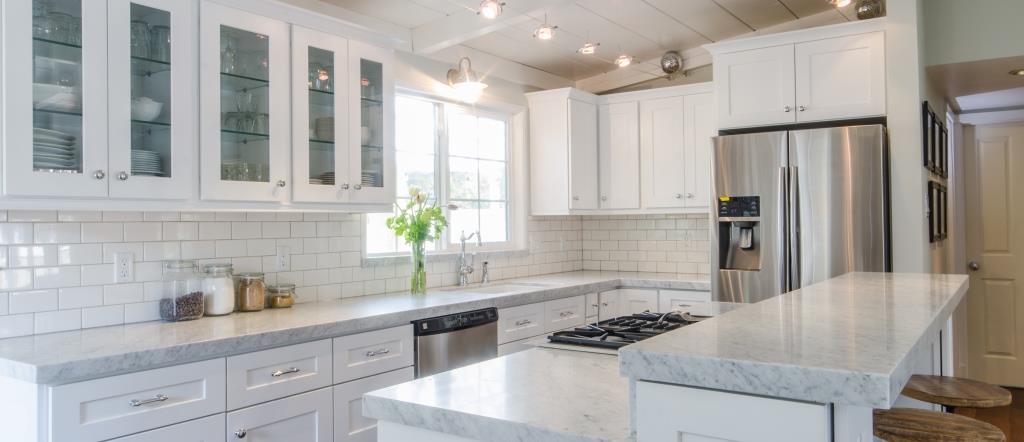
Design & Create
The REHAB Kitchen & Bath Experience

Step 1
We’ll meet with you in your space, at at time that is convenient for you. In this appointment we will gain a clear picture of your objectives, wish list, take measurements and discuss the overall scope of your kitchen or bath. This is the time to express ideas and features that you want to highlight to your designer. If 3D renderings have been agreed upon between you and your designer then a Deposit fee for design development will be due (50%).
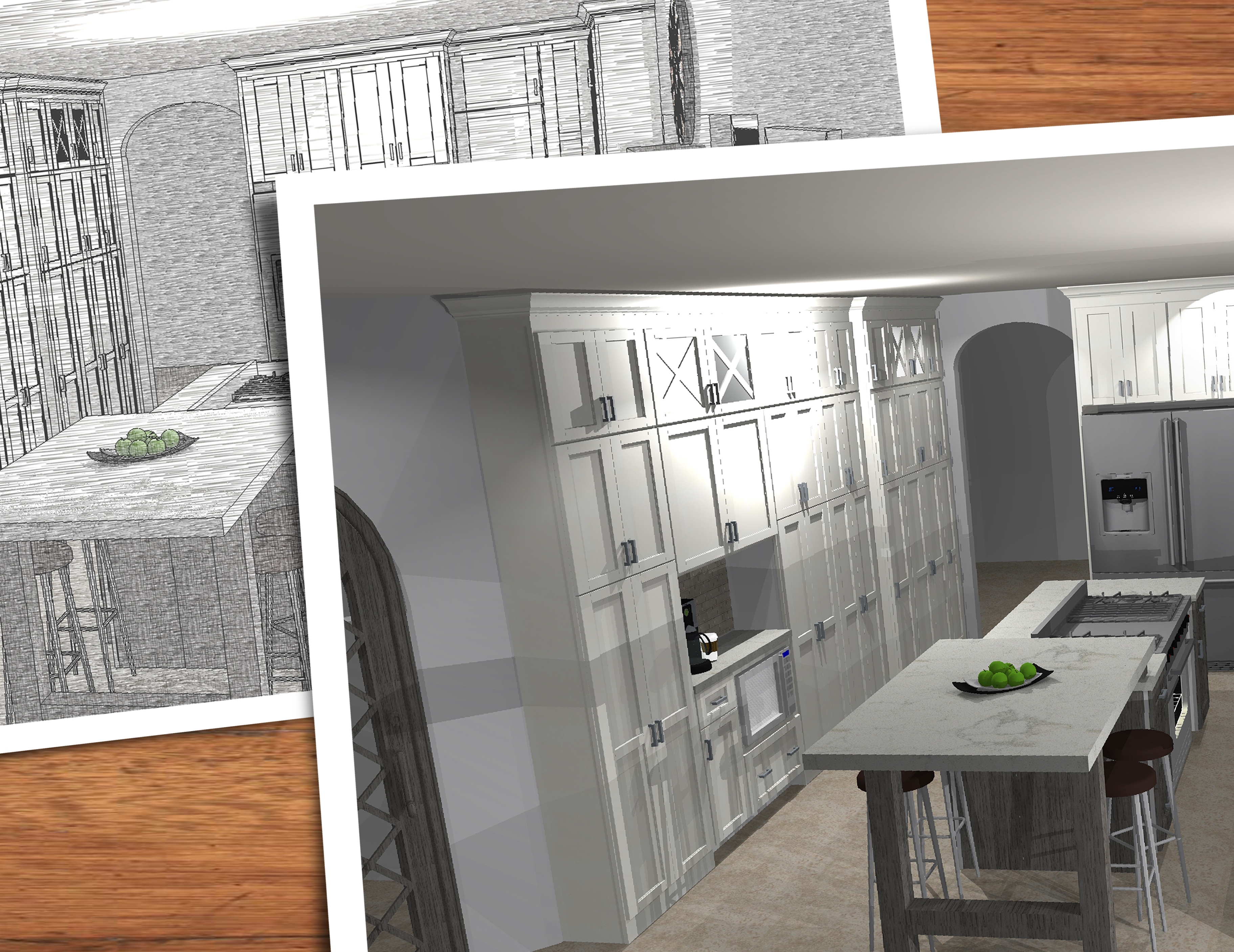
Step 2
We meet with you again for a review of the base plan and proposed design concepts. This is a great opportunity to give your input and discuss any necessary revisions. We’ll also provide an estimated cost for the proposed construction materials, if applicable. If only 3D renderings have been agreed upon between you and your designer, then the remaining fee for design development will be due (50%). If you are only using REHAB kitchen and bath for 3D design services, then this will be the last step of the process with us.
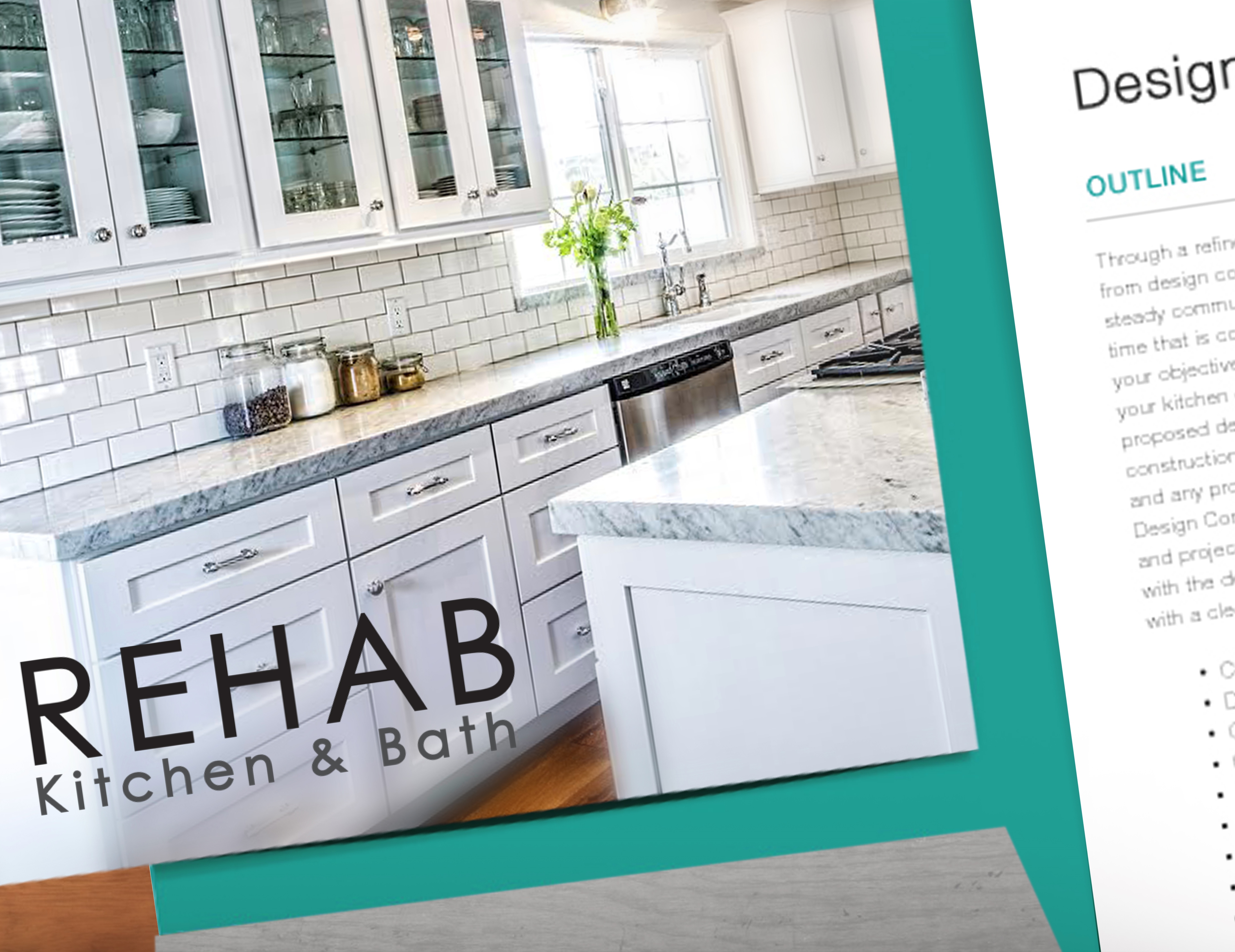
Step 3
We present our proposal for design work and any proposed materials, such as cabinetry. Your designer will review the Design Contract with you. We’ll go over the process in detail including materials and project schedules. With your approval of the Contract we can move forward with the design details, special order products and finalize designs, leaving you with a clear concept of your new space and in control of your budget. If a cabinetry order is placed at this time a deposit is required for placing of the order (15%).
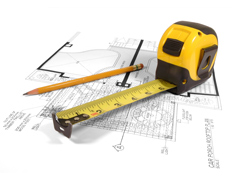
Step 4
We’ll make a pre-arranged visit to take final measurements, photos and review the overall project with you again. If a semi-custom cabinetry order is placed a progress payment is required for finalizing of the order (75%).
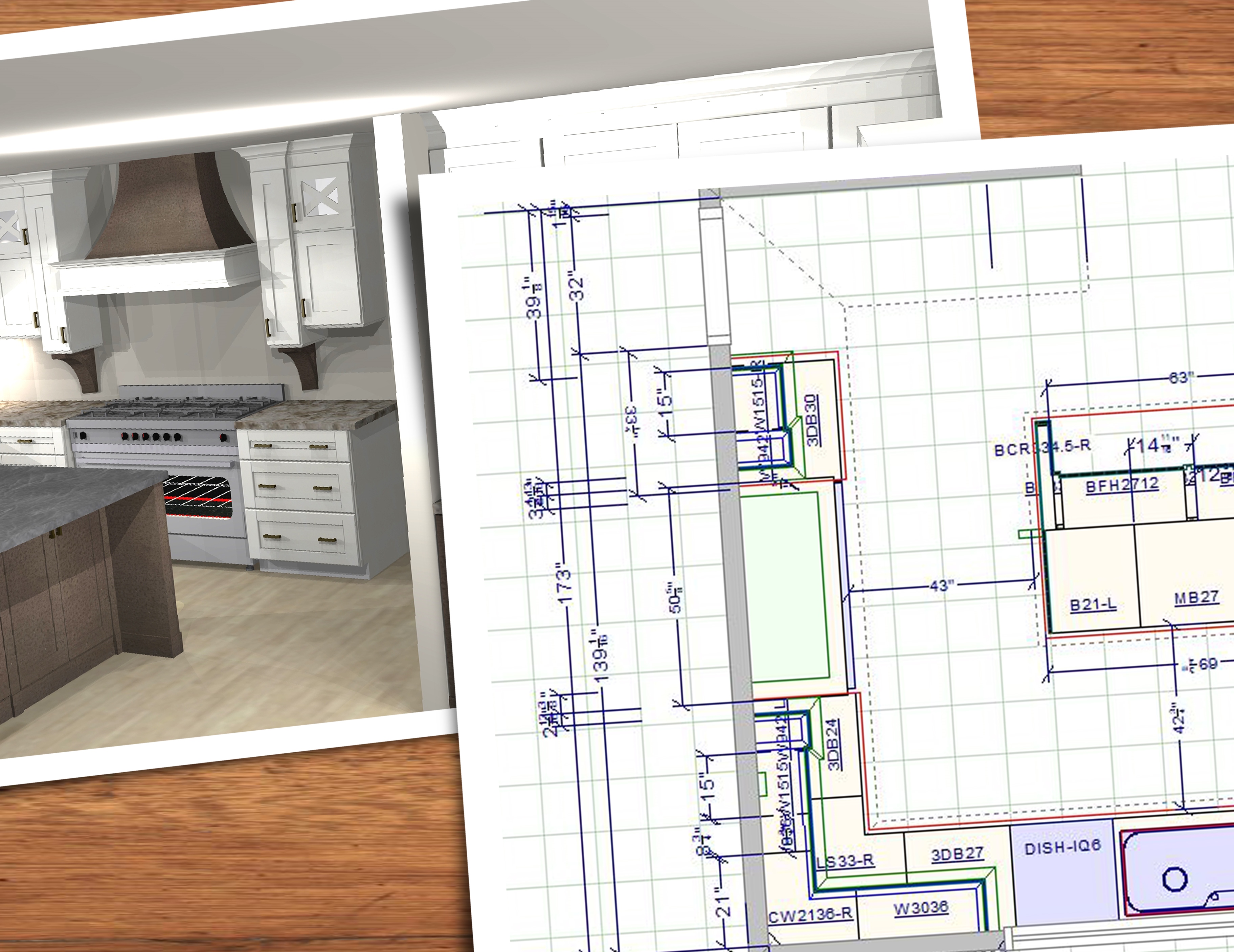
Step 5
Once we have finalized the measurements and concepts into a cohesive design plan, we can review it in detail together. You will receive a detail drawing of your project. And now that we’ve identified each element and the materials, we can go over the final estimate and make any adjustments or changes if applicable. Any special order items or customized cabinets will be reviewed and signed off at this point in the project.
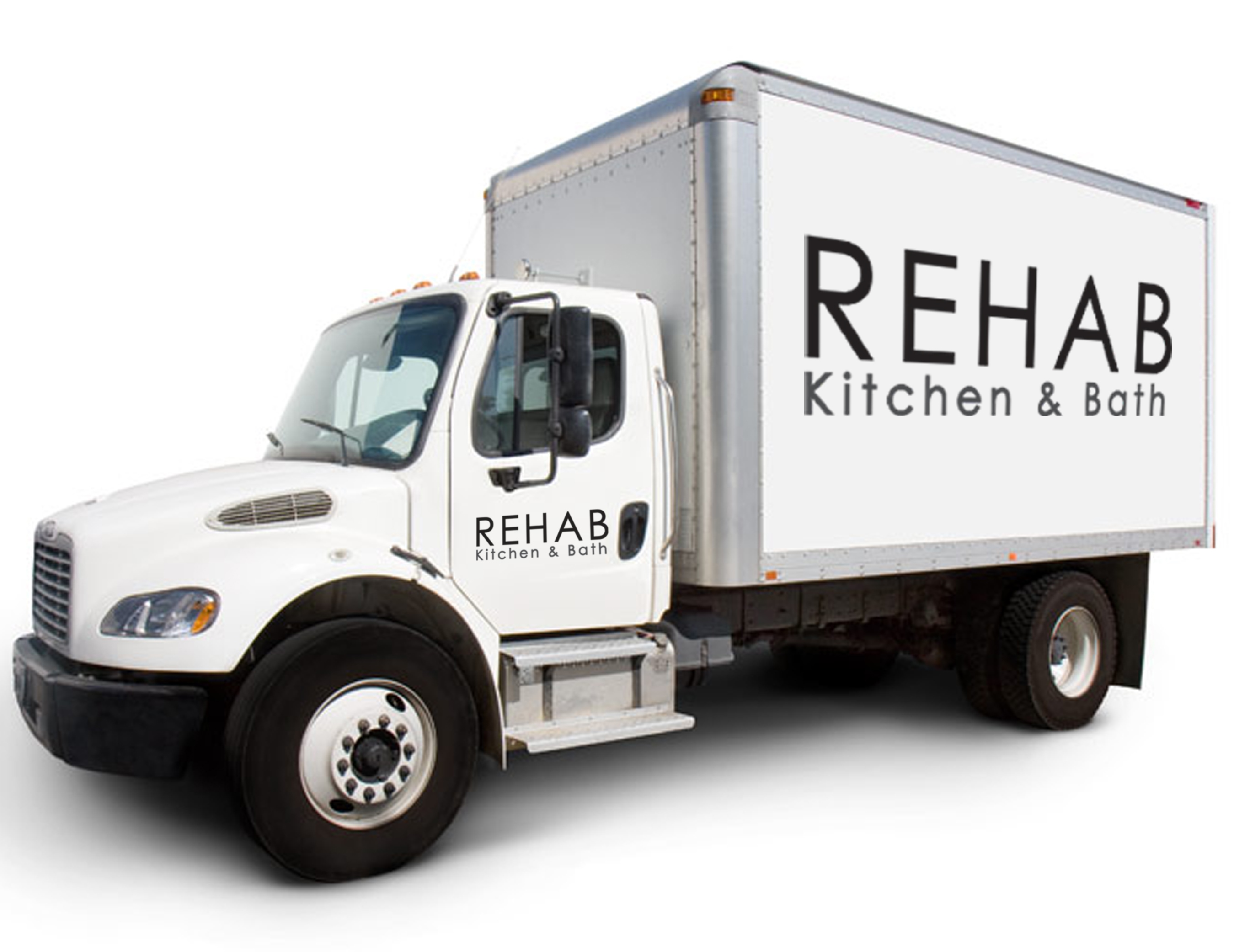
Step 6
We’ve taken care of ordering all of your cabinet materials, and now it’s time for delivery! REHAB kitchen and bath will notify you at a minimum of a week in advance to make sure the delivery time will be convenient for you. Our crew will off load everything in a pre-arranged and designated area. Everyone involved is well informed on the plan details to ensure a smooth flow during this process. Final payment for a cabinetry order is due upon delivery (10%).
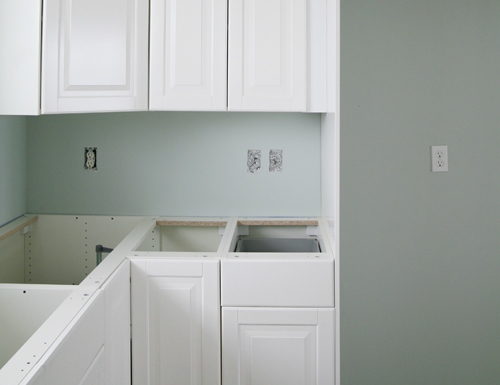
Step 7
REHAB kitchen and bath does not perform installation of any sort, however, we do check in quite often to see how your cabinet installation is progressing. We are happy to answer any design questions, or clarify any questions the installers may have. We check in often with you to make sure you’re always fully informed on the progress, and we can make sure you’re pleased with the design as it evolves from paper to real life!
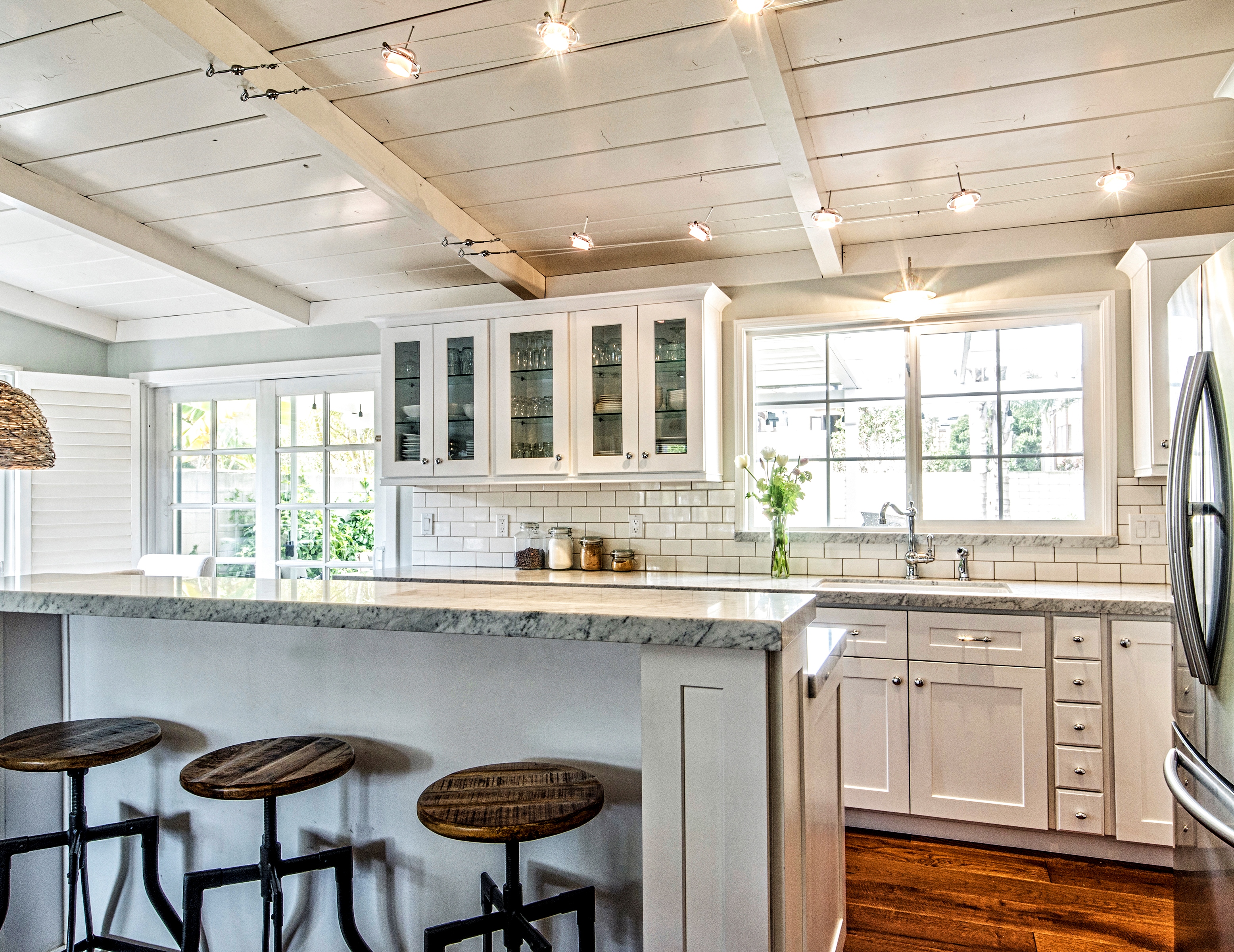
Step 8
We’ll meet again for a closure meeting once every detail is complete. This is always such a pleasure for us because it’s the point where our clients are newly aware of the wonderful enhancement to their home and their lives.

Step 9
With your approval, a photographer will visit to capture images of your new home improvement for use in publications and award submissions.
